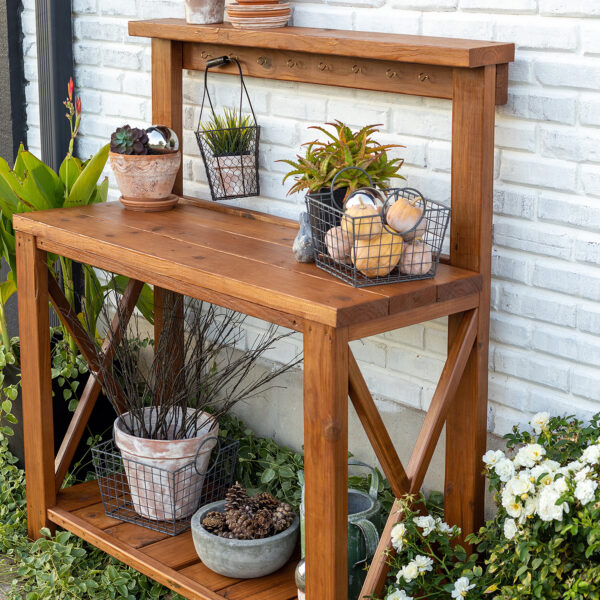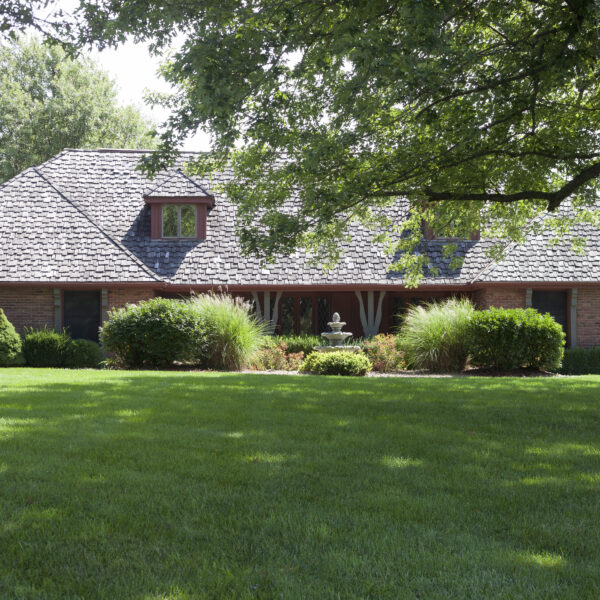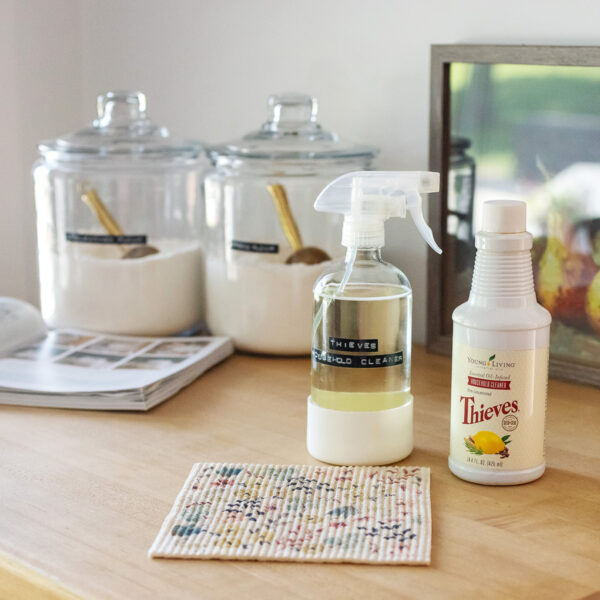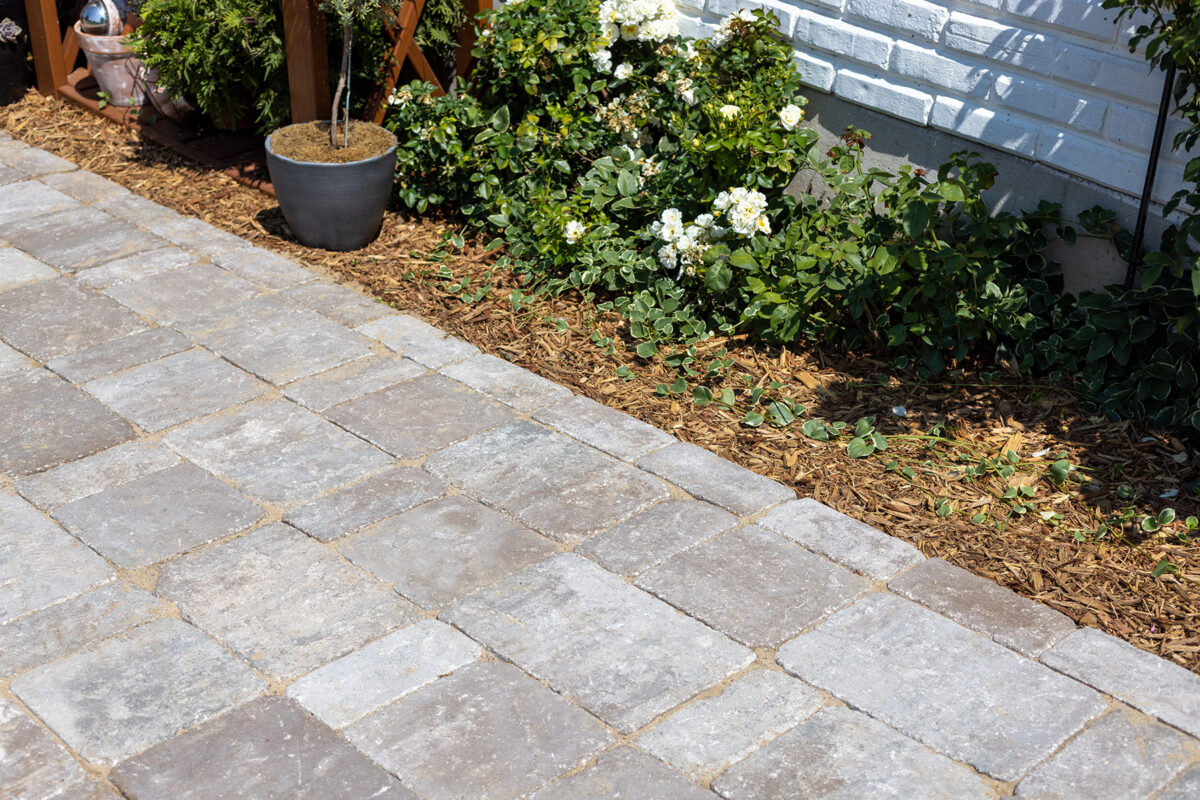

BACKYARD PATIO REMODEL PROGRESS
07/24/2023This week on the blog we’ll be talking all things home remodeling. Why we do it. How we pay for it. What it’s like to live through it. And whether it’s worth the hassle in the end. We’re going to begin the week with one of our current projects – the back patio remodel.
To start, let’s take a look back at where we started when we purchased our house. This was the listing photo of our backyard. Not bad!
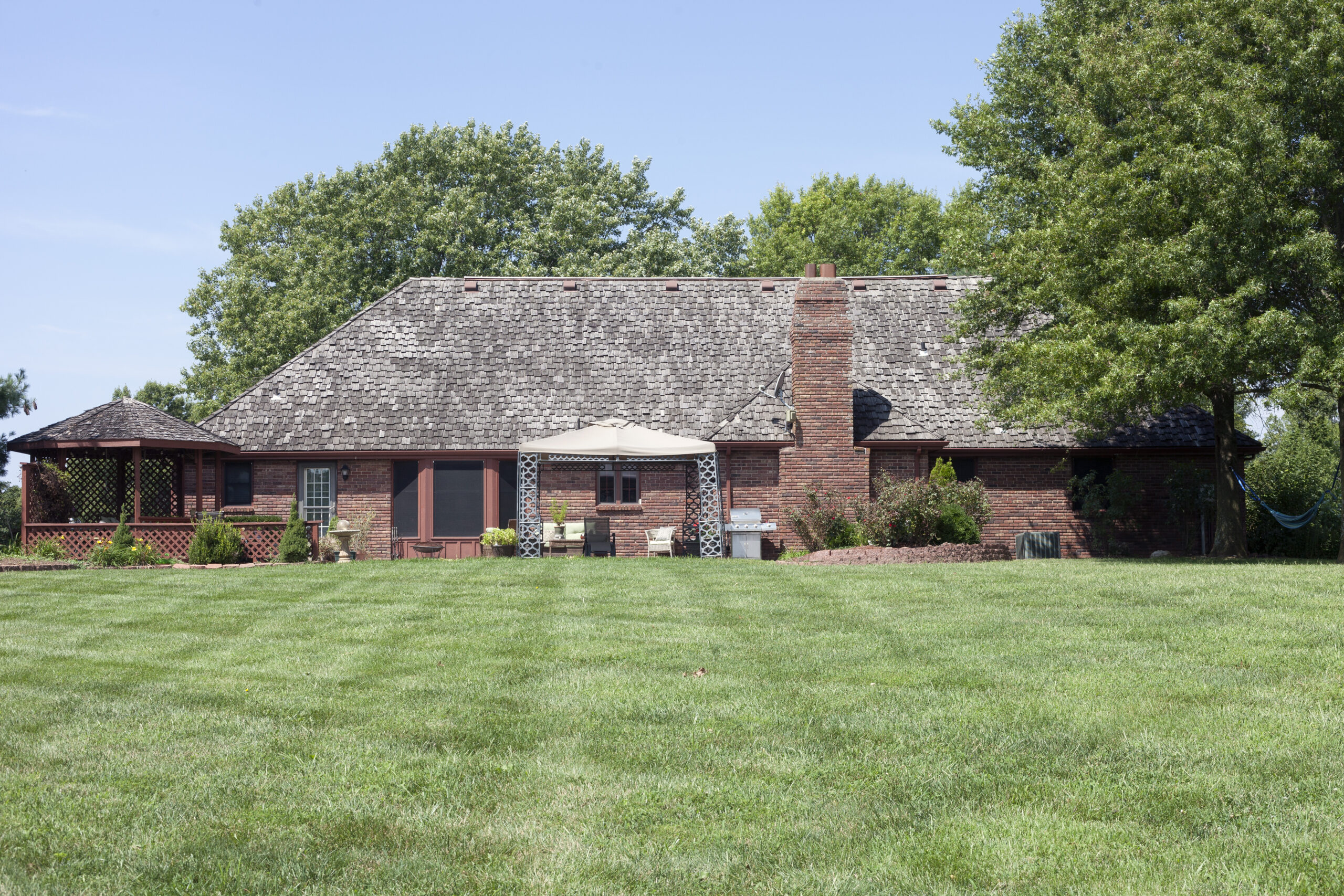
But upon closer look you can see the pergola had many missing shingles, the roof leaked in the rain and the wood was majorly rotted. The existing patio pavers were uneven and sinking into the ground. The back patio had been installed too far up on the brick of the house which caused water to run into the basement during heavy storms.
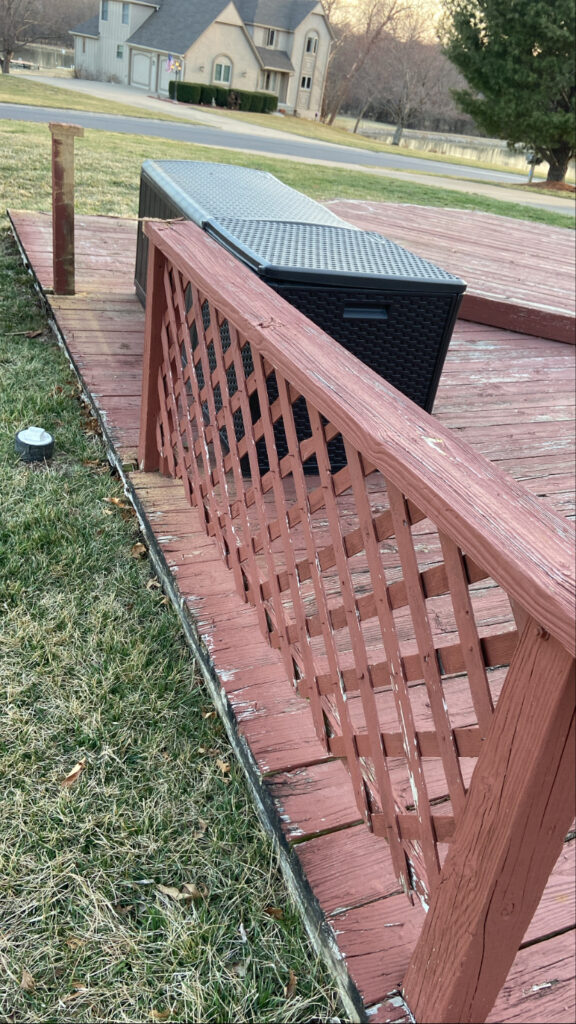
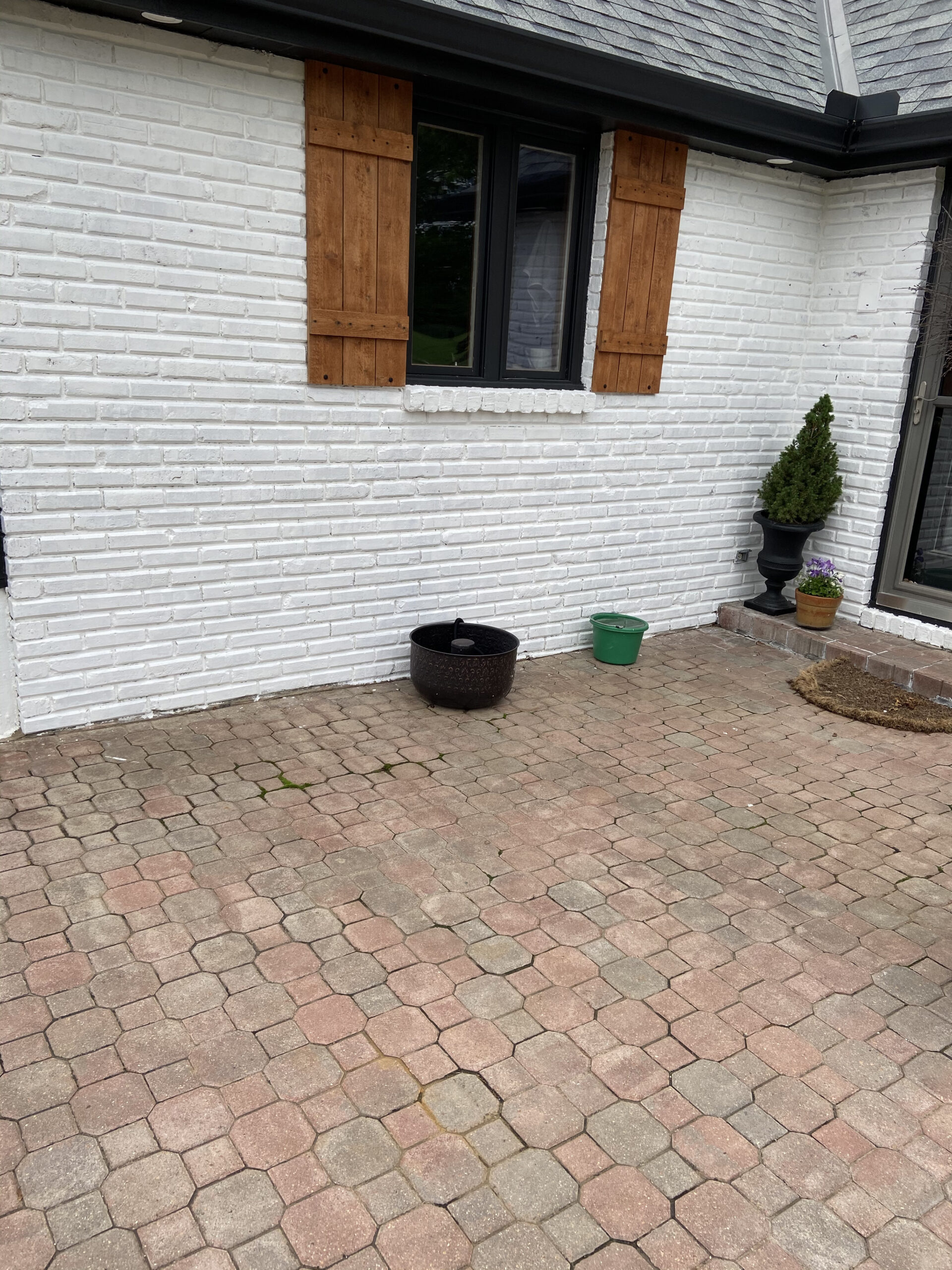
After six years of living here, we finally ripped everything out and started from scratch. After regrading both the front and back yards, we now have no more water in the basement. (KNOCKS ON WOOD). Hallelujah.
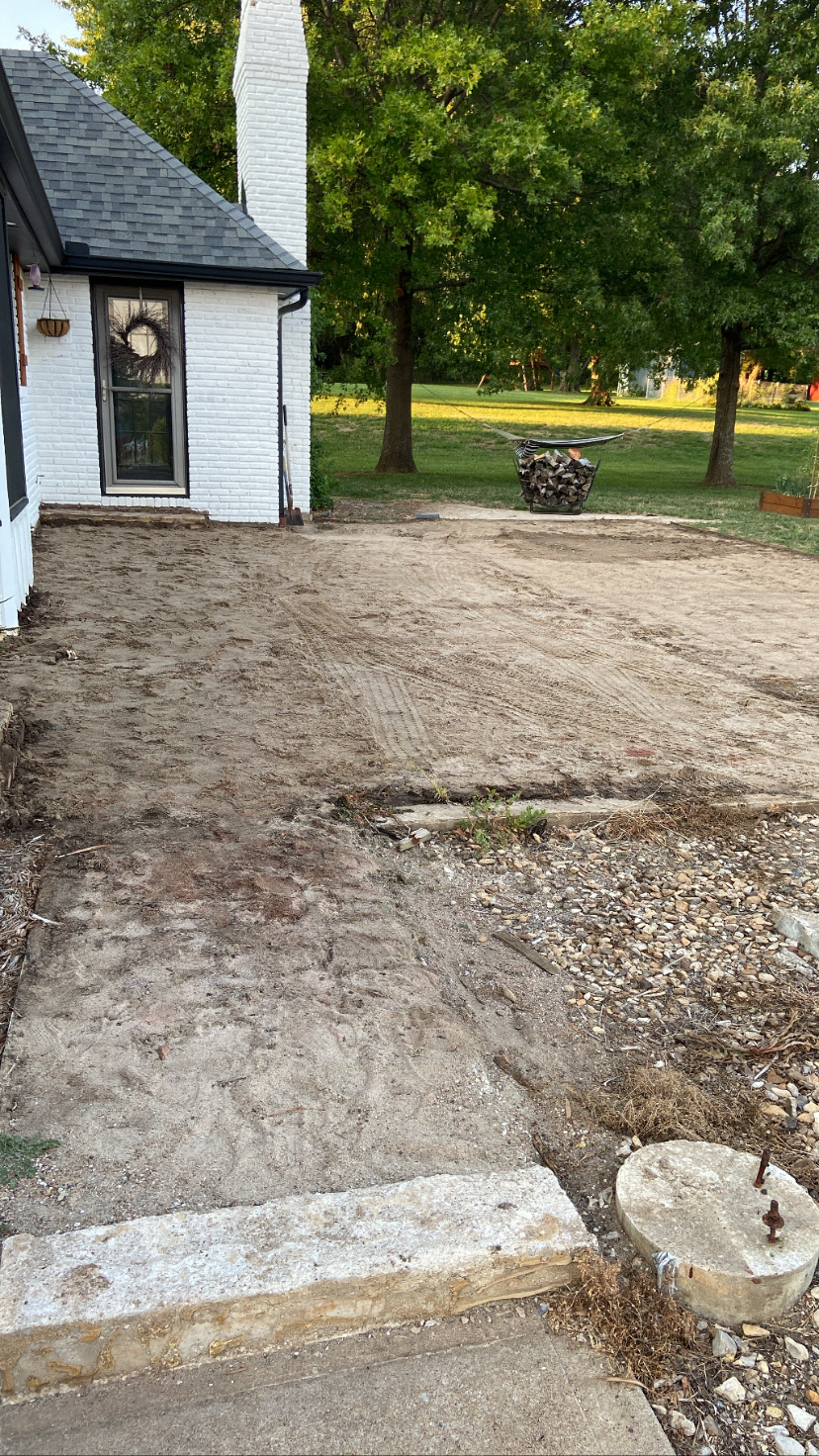
Fast forward to today, this is where we’re at halfway through the remodel process. The paver portion of the patio is installed. We hired out the grading and pouring of a concrete pad. Then we installed 1,500 square feet of pavers ourselves. Kudos to anyone who does that for a living. It’s hard work!
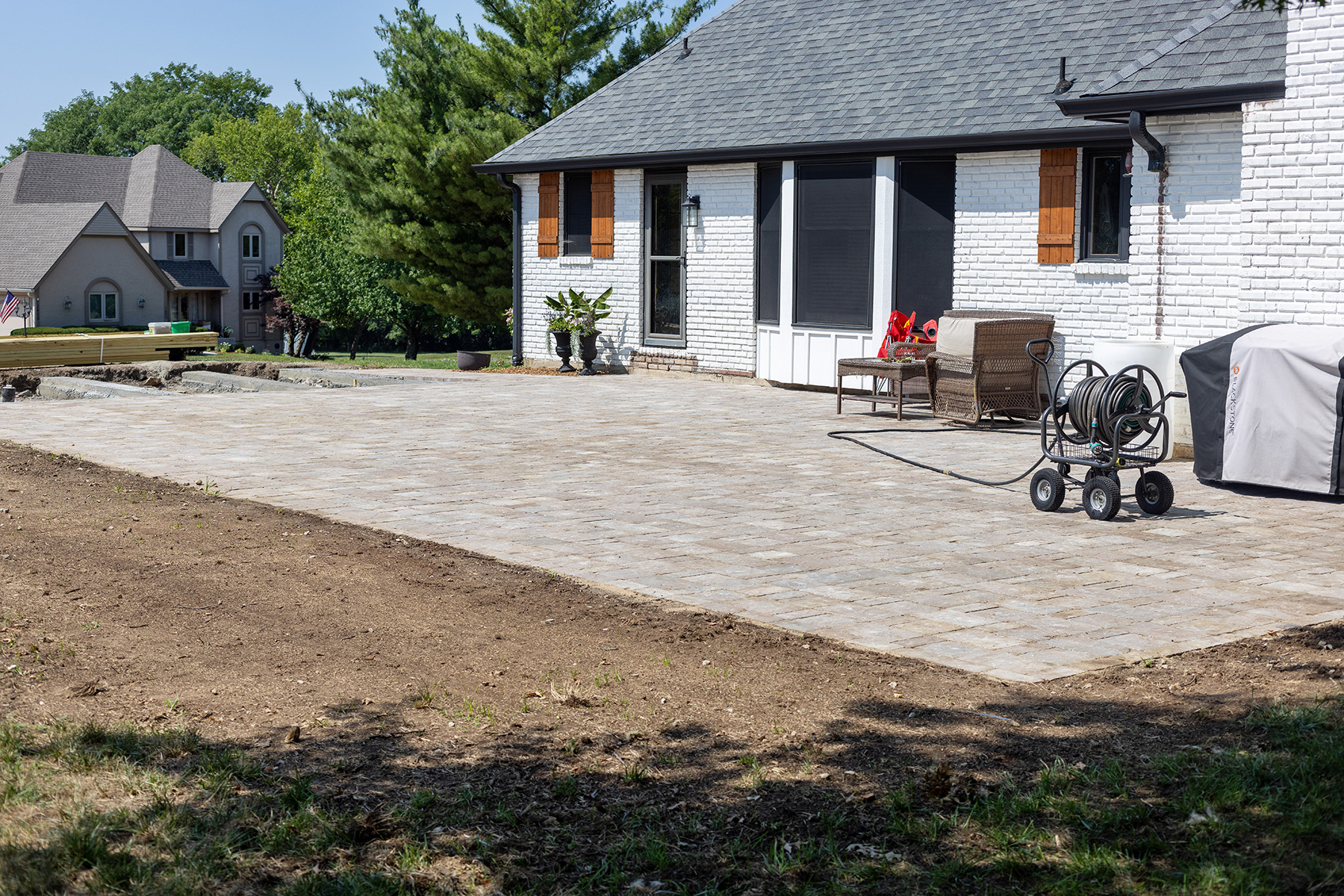
This past weekend the weather finally permitted us to get the polymeric sand between the pavers to set everything into place.
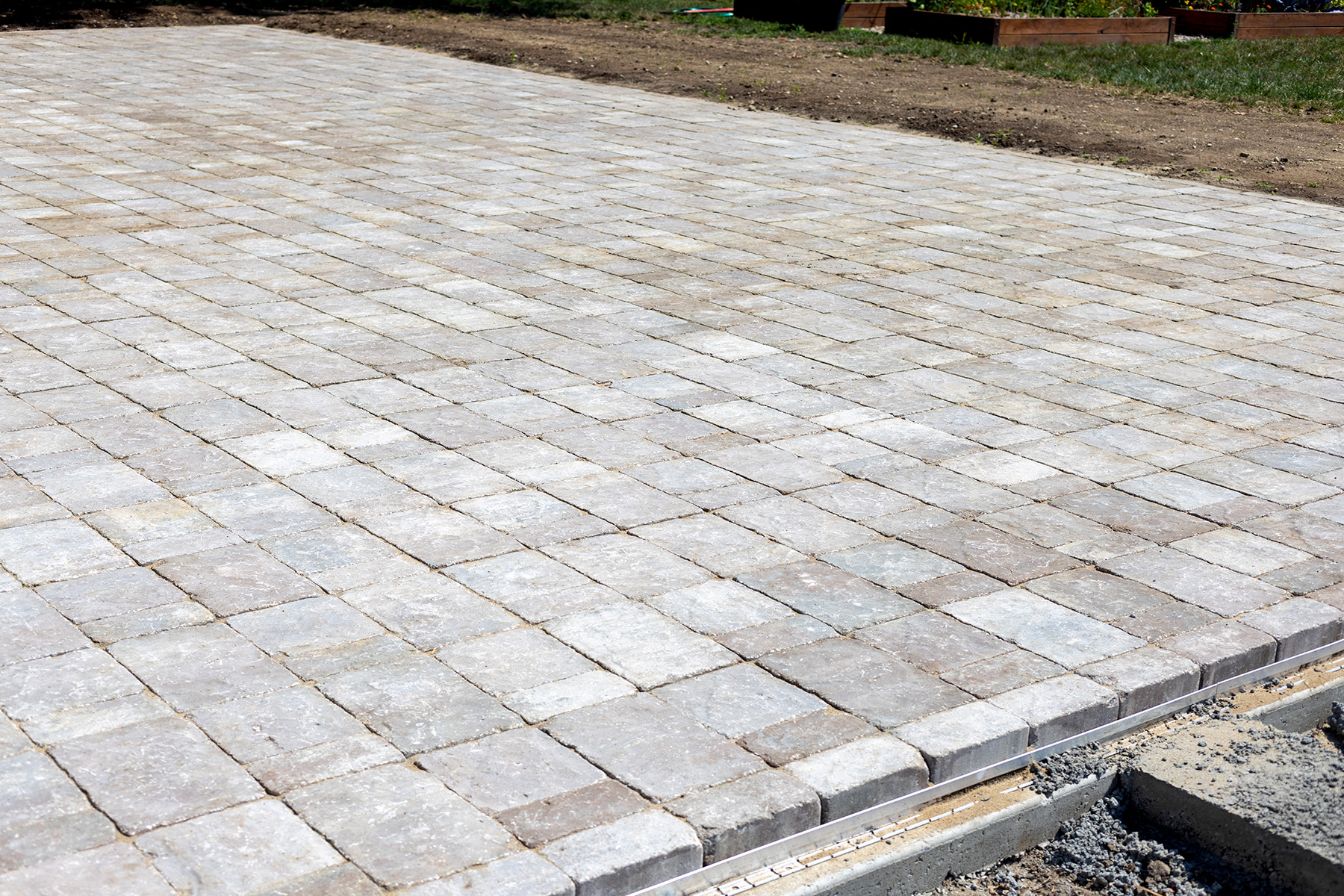
But it’s not finished yet. I don’t love the washed out gray tone of the pavers when dry. The final step to completing will be to add a low-gloss natural sealer. That will bring out the various colors in the pavers and help protect them from the elements. Once that is complete, I can finally pull my patio furniture out of storage and begin putting the back patio to good use. I. Cannot. Wait. That will complete phase I of the back patio remodel.
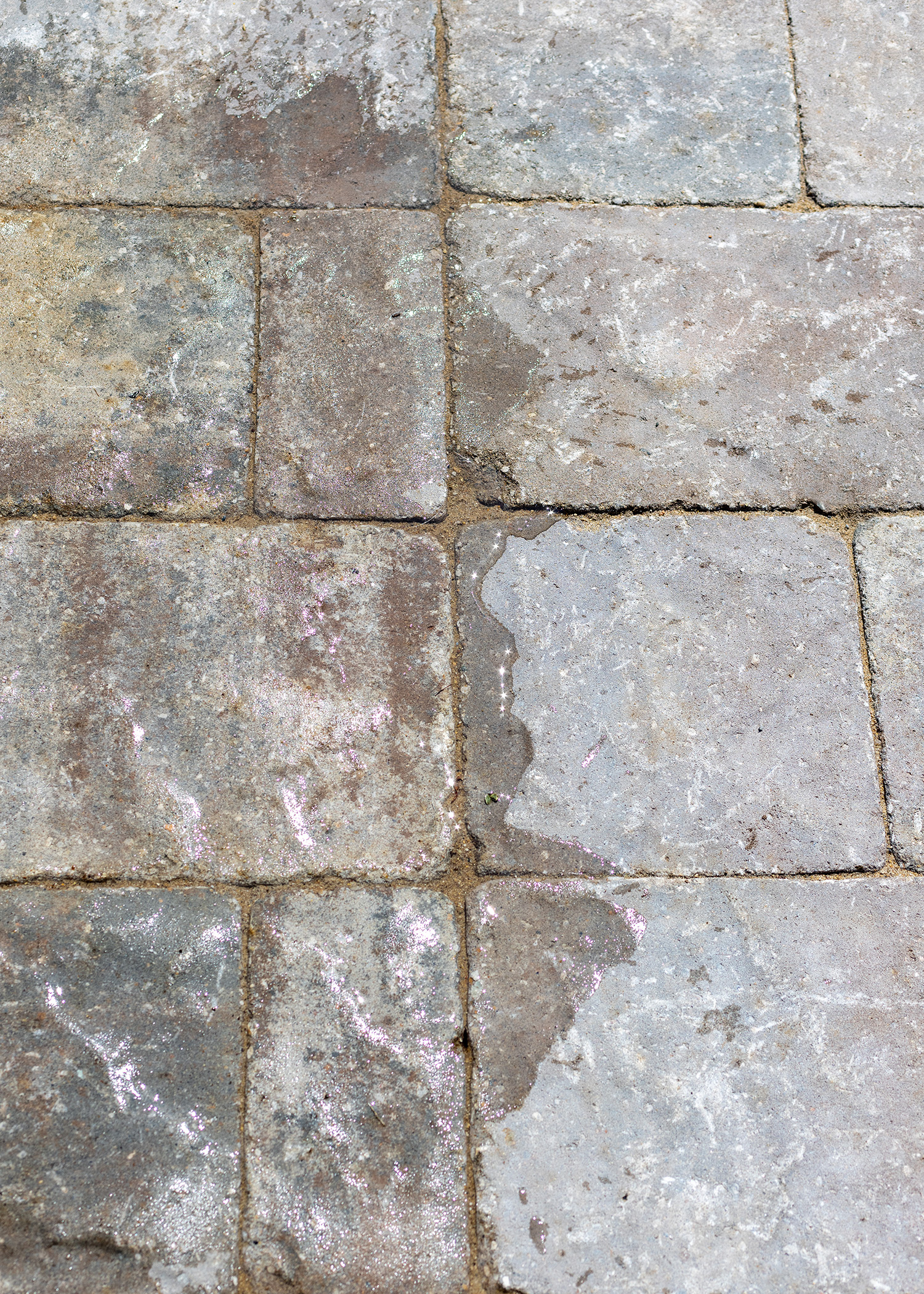
This past week we actually began phase II – the deck. Just as there was a deck (and gazebo) before, we are replacing with a new ground level deck to help break up the large rectangle mass of pavers. We are going the extra effort with concrete footers to fortify the deck because it will be holding a lot of weight.
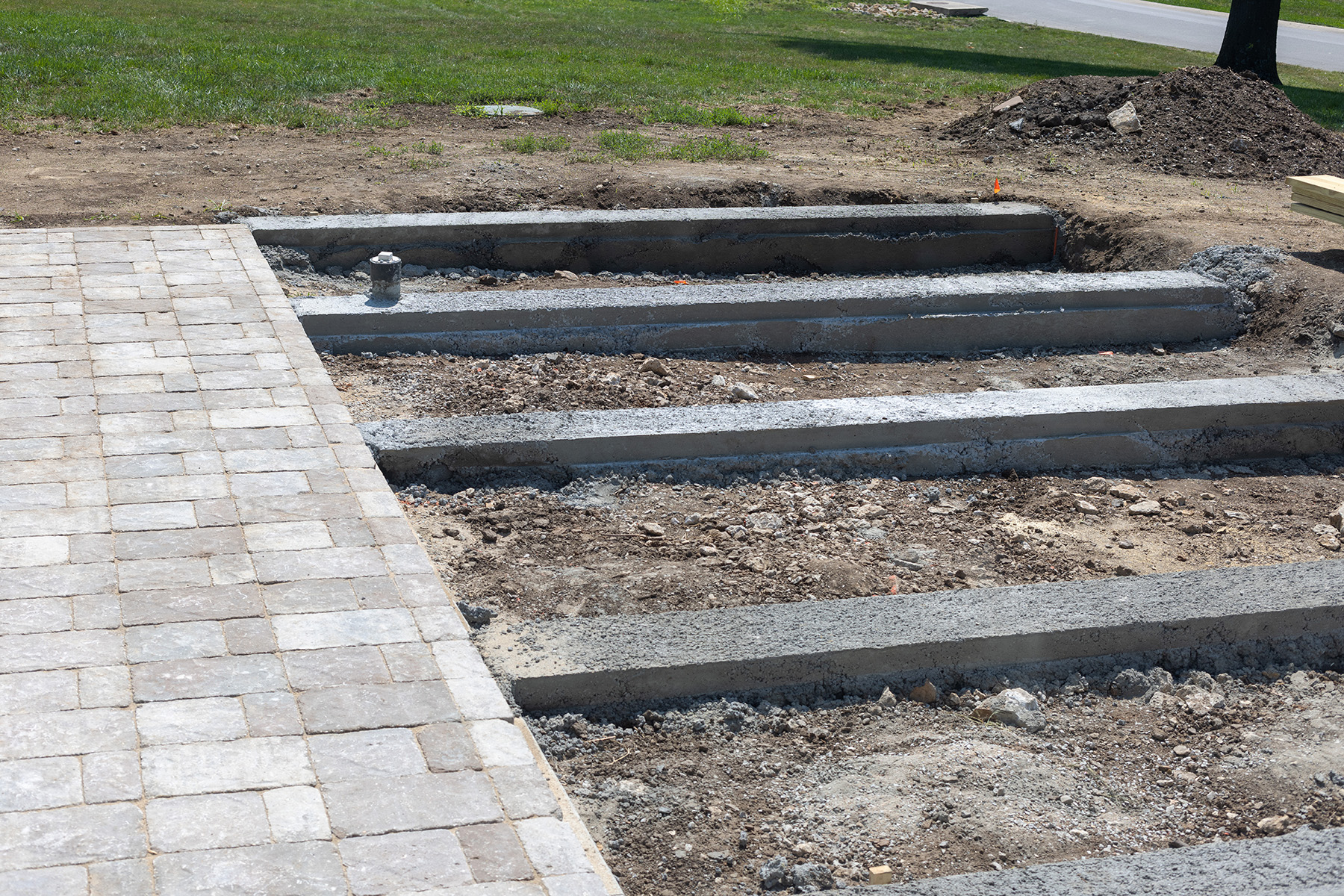
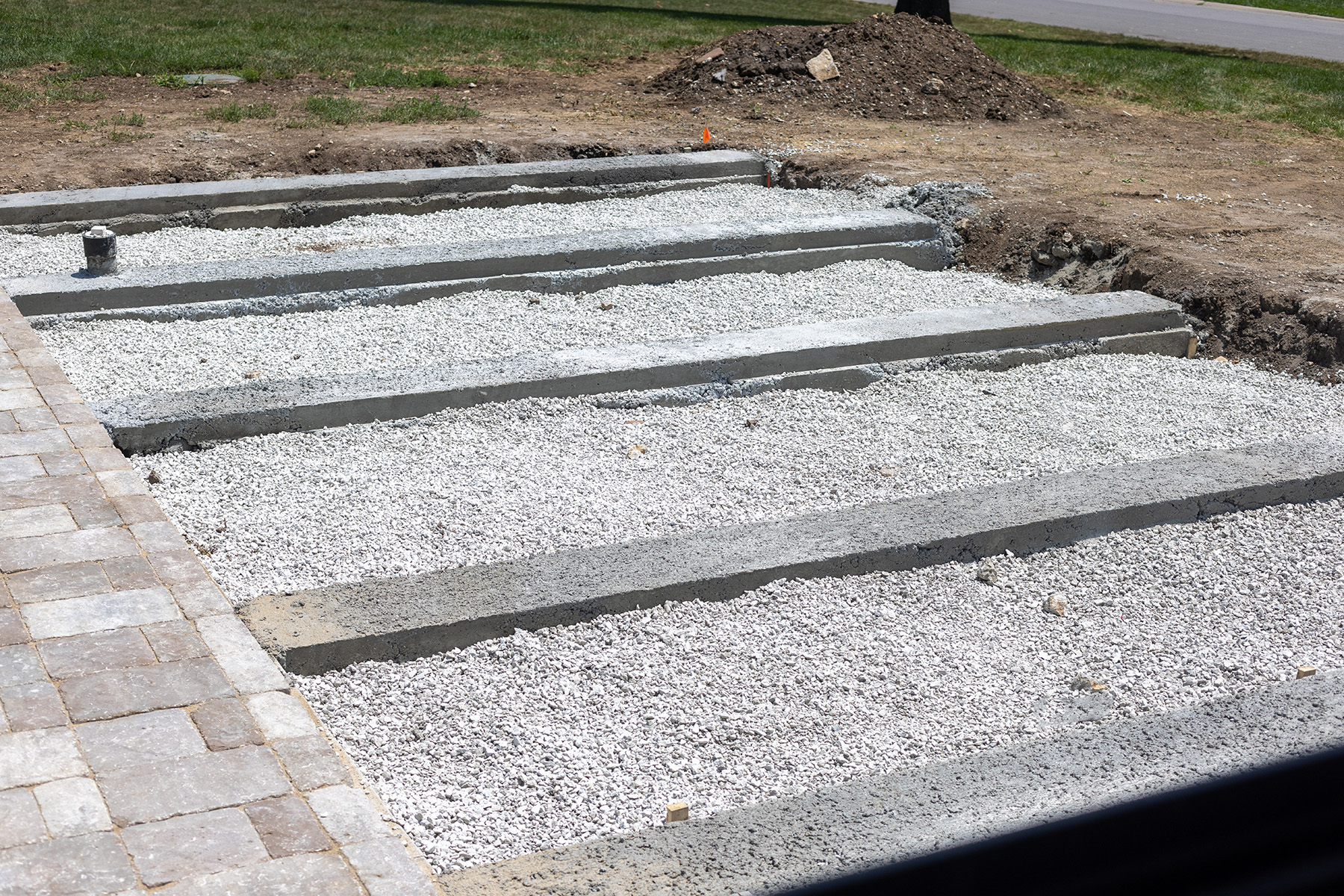
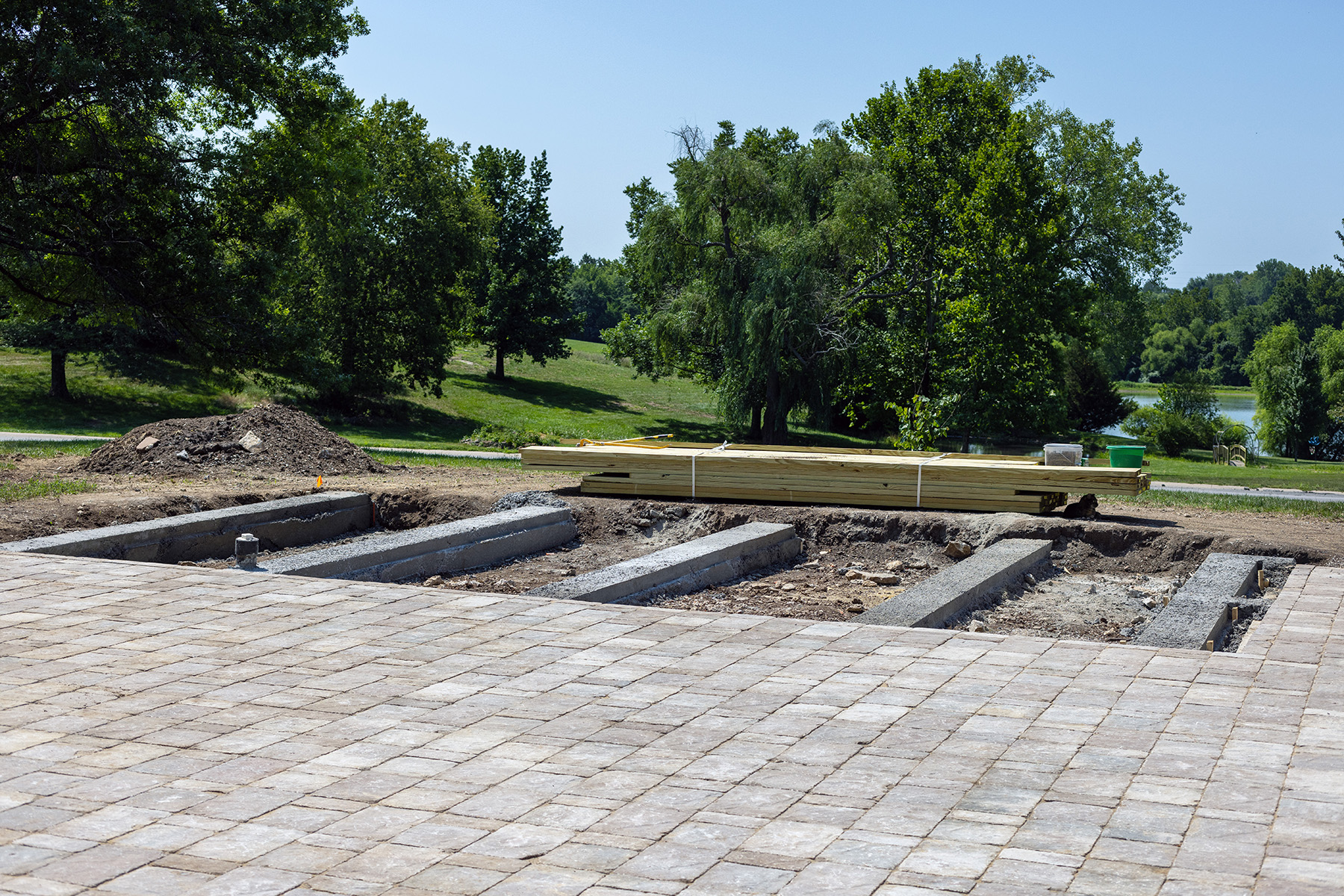
This is a mood board of what it will hopefully look like soon. The deck will be one step up from the patio with a slat privacy fence so the entire neighborhood doesn’t have to watch us enjoy the hot tub and stock tank pool. I wanted a pool. The rest of the family wanted a hot tub. This is the compromise. Until we can install an in-ground pool, I’ll be happy with a cute stock tank pool.
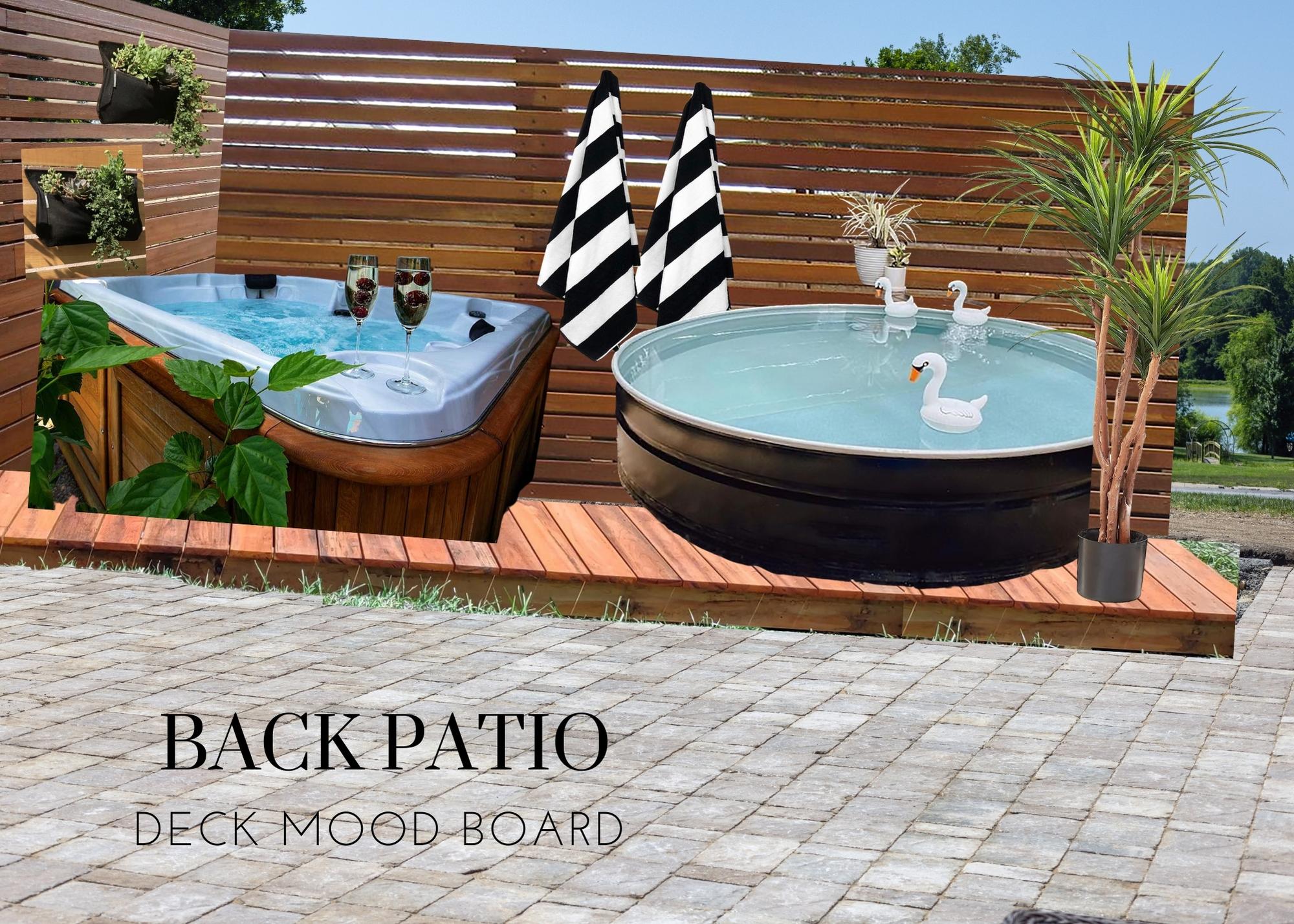
Finally, phase III, which might not happen until next year, will be an outdoor kitchen under a covered pavilion. Currently we have to live with the existing gutters running into barrels until the pavilion is built and the gutters are properly run along it. The mood board below isn’t exactly how our pavilion will look but the layout will be similar with the outdoor kitchen running along the side and barstools on the end. A large TV will hang on the chimney for watching Chiefs games outside.
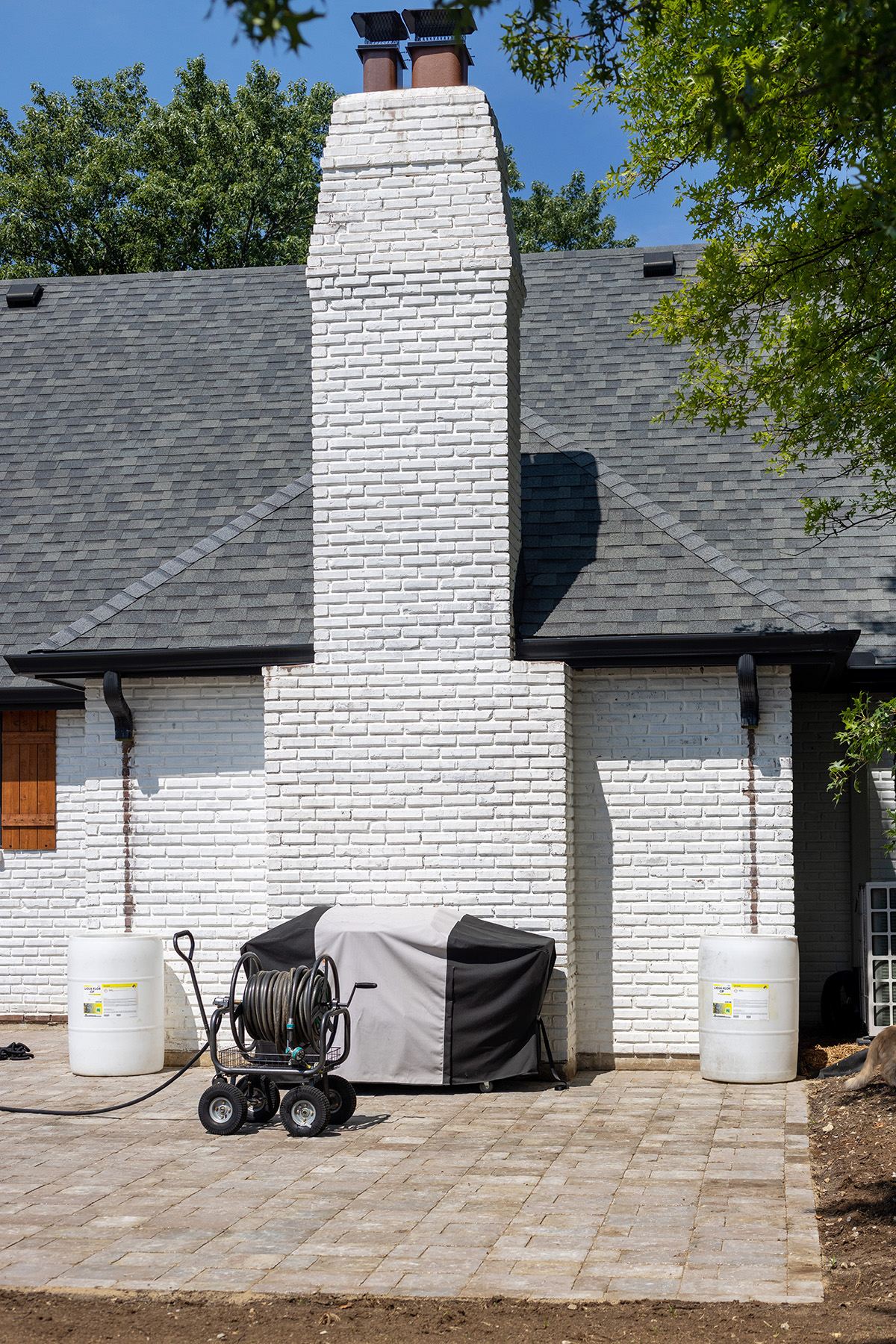
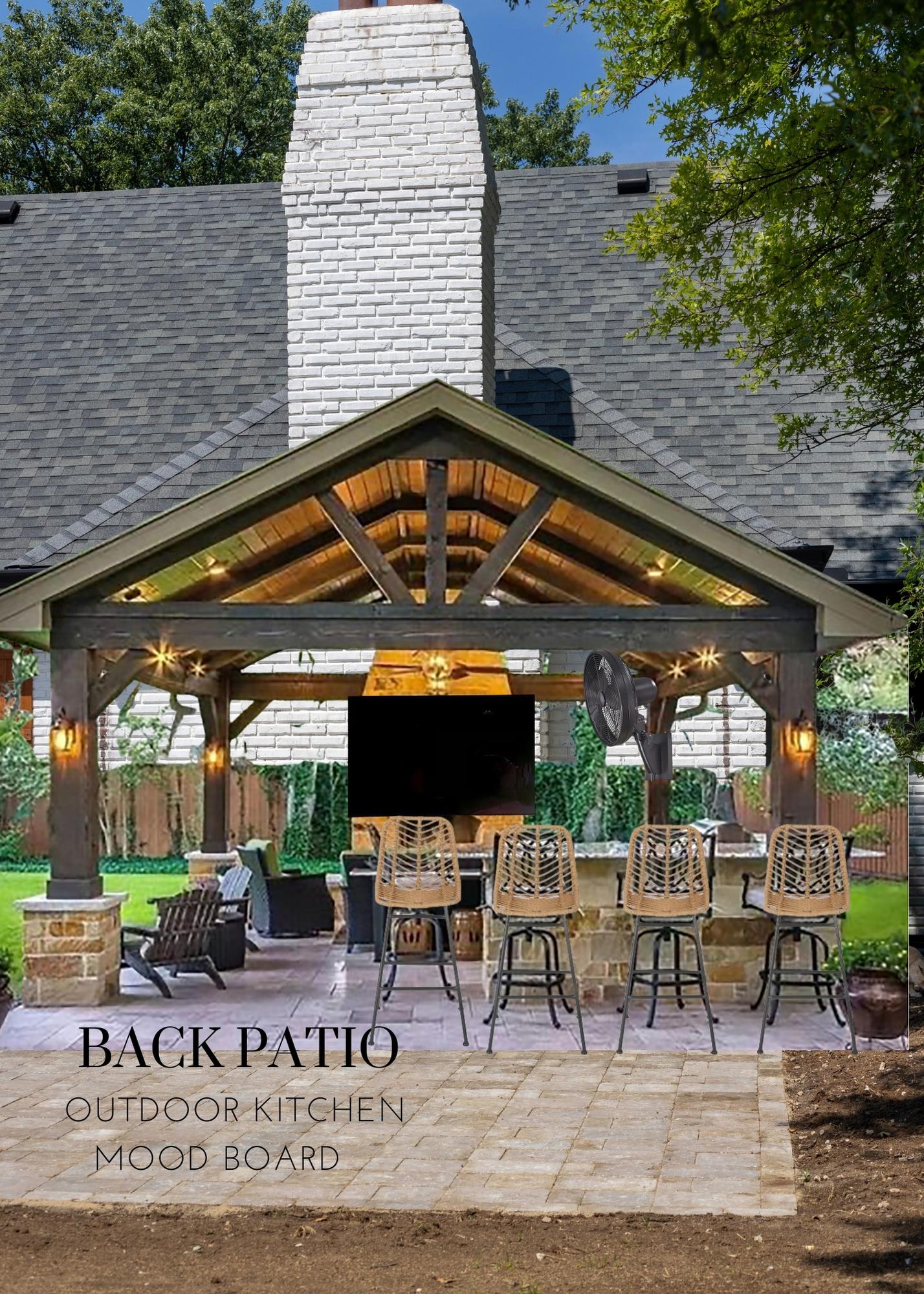
Progress is s.l.o.w but the end result will be AMAZING. Tomorrow I will be answering all the FAQs we get asked about remodeling our home. If you have any questions you want to add to the list, drop a comment here and I’ll answer it in tomorrow’s blog post. If you can stand to live through remodels and weather inevitable setbacks and delays, the final product is always worth the patience you must exude.

